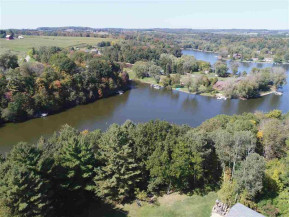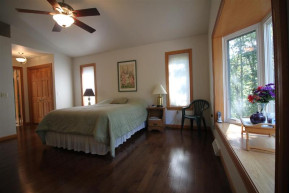MLS Public Remarks Fall in Love w/Lake Redstone. Gather around the kitchen island to share good times w/family & friends. Great Room w/wall of windows & awesome Fieldstone Fireplace opens to large outdoor living area. Main level private master suite. Sunroom is the perfect place to read a book or play games. Spacious upper level loft. Walk-out lower level offers an amazing space w/2nd Fieldstone FP. Drywalled 3-car attached garage is deep enough for the boat. Meandering path & stairs to waterfront & pier. A must see home!
Location Town
Mailing City La Valle
Other Marketing Area
Directions Hwy 33 W, R On Hwy 58, R On Hwy F, R On La Valle Rd, R On Whippoorwill Ct To Property On R
Fin Above Grd SqFt 2,172
Fin Below Grd SqFt 0
Fin Non Exposed SqFt 405
Total Fin SqFt 2,577
Source Fin SqFt Slr
Land Sq Ft 0
Year Built 2004
Source for Year Built Slr
No. of Bedrooms 3
Full Baths 2
Half Baths 0
Baths per level
| Full Baths |
Upper 0 |
Main 2 |
Lower 0 |
| Half Baths |
Upper 0 |
Main 0 |
Lower 0 |
ROOM DIMENSIONS (Room Level - U=Upper, M=Main, L=Lower)
Master Bedroom M
13x16
Bedroom 2 M
12x12
Bedroom 3 L
14x13
Bedroom 4
Bedroom 5
Kitchen M
15x18
Living Room M
23x16
Formal Dining Room
Dining Area M
15x13
Family Room
Laundry M
18x7
Other Room1 U
24x16
Other Room2 M
14x14
Other Room3 L
18x20
Other Room4
Land Assessment $141,200
Improvements $274,900
Total Assessment $416,100
Net Taxes $6,256
Assessment Year 2017
Tax Year 2017
Exclusive Agency No
Builder
Owner
School District Reedsburg
High School Reedsburg Area
Middle Webb
Elementary Call School District
Zoning R
Subdivision Lake Redstone
Ann Hmowner Assoc.Dues
Total Full Garage Stalls 0.0
Est. Total Acres 0.68
Source for Est. Total Acres Plat
Lot Dimensions
Name of Lake/River Redstone
Est. Feet of Water Frontage 0
WaterFrontage Source Plat
Items Included All window coverings
Items Excluded
Heating/Cooling Central air, Forced air, Whole House Fan
Fireplace Gas burning, Wood burning
Energy Efficient/Green Features
Master Bedroom Bath Full, Tub/Shower Combo, Walk-in Shower
Water/Waste Holding tank, Well
Basement 8 ft. + Ceiling, Full, Full Size Windows/Exposed, Partially finished, Stubbed for Bathroom, Walkout
Kitchen Features Dishwasher, Kitchen Island, Pantry, Range/Oven, Refrigerator
Fuel Liquid propane
Interior Features At Least 1 tub, Cable available, Great room, Vaulted Ceiling, Walk-in closet(s), Wood or sim. wood floor
Type Cape Cod 1 1/2 story
Garage 3 car, Attached, Opener inc.
Barrier-free Features First floor bedroom, First floor full bath, Open floor plan, Stall shower
Architecture Cape Cod
Exterior Features Deck
Exterior Brick, Stone, Vinyl
Waterfront Has actual water frontage, On a lake, Water ski lake
Farm Features
Basement 8 ft. + Ceiling, Full, Full Size Windows/Exposed, Partially finished, Stubbed for Bathroom, Walkout
Lot Description Rural-in subdivision, Wooded
Terms/Misc.
Driveway Extra paving, Paved
Above Information Deemed Reliable, But Not Guaranteed
Listing Courtesy of Evergreen Realty Inc

























