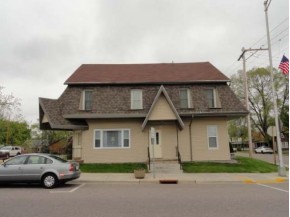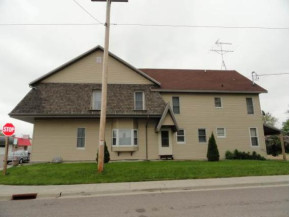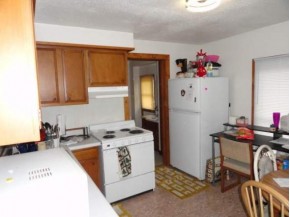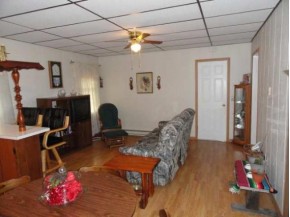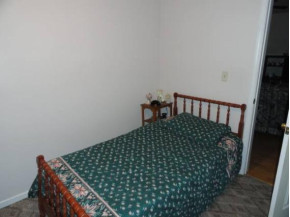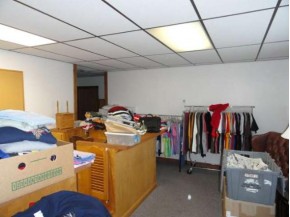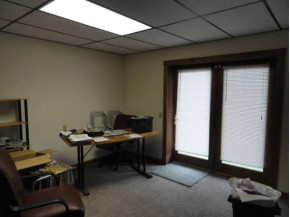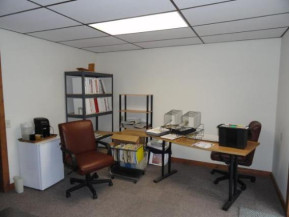|
|
| Property Type | Multi Family |
| Parcel # | 165-00133-0000 |
| County | Marquette |
| Sub Area | N14 |
| Municipality | |
| MLS# | 1593869 |
| Listing Date | 05/12/2010 |
| Sold Price | $130,000 |
| Close Date | 08/24/2016 12:00 AM |
MLS Public Remarks An Investors Dream! Very solid 4 unit with an additional 900 square foot main floor office rental space available, could also be made into 5th unit with 2 bedrooms. Absolutely everything has been updated on this building! New roof, siding, soffit, fascia, gutters, and down spouts, windows, flooring, electrical, plumbing, you name it- -it's been done! Each unit is metered separately. Coin op laundry on site with additional storage space for each unit. Newly paved parking lot, and remodeled office.
LOCATION
BUILDING INFO
TOTAL UNITS BY TYPE
ANNUAL INCOME/EXPENSES
ASSESSMENT/SCHOOLS
LOT DESCRIPTION
UNIT INFORMATION
| Landlord Pays | ||||||||||
|---|---|---|---|---|---|---|---|---|---|---|
| Unit | Bedrooms | Full Baths | Half Baths | Lease Expiration Date | Month Rent | Fin Sq.Ft | Parking | Elec | Heat | W/S |
| 1 | 2 | 1 | 0 | 0 | $425 | 620 | 1 Space | No | No | Yes |
| 2 | 1 | 1 | 0 | 0 | $325 | 620 | 1 Space | No | No | Yes |
| 3 | 1 | 1 | 0 | 0 | $325 | 620 | 1 Space | No | No | Yes |
| 4 | 1 | 1 | 0 | 0 | $400 | 620 | 1 Space | No | No | Yes |
Items Included
Items Excluded
INTERIOR FEATURES
EXTERIOR FEATURES
OTHER FEATURES
Above Information Deemed Reliable, But Not Guaranteed
Listing Courtesy of First Weber Inc

